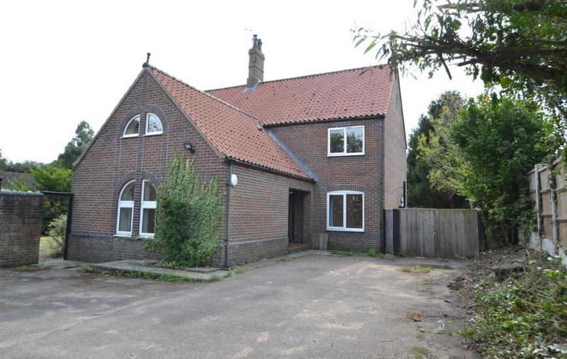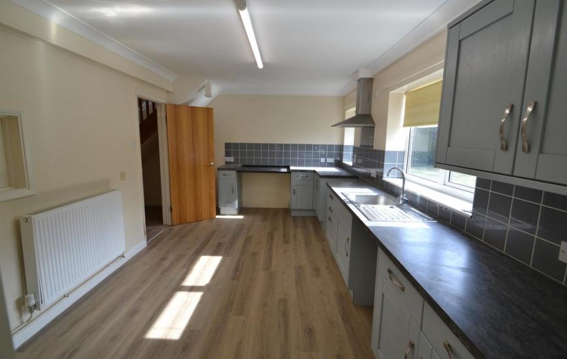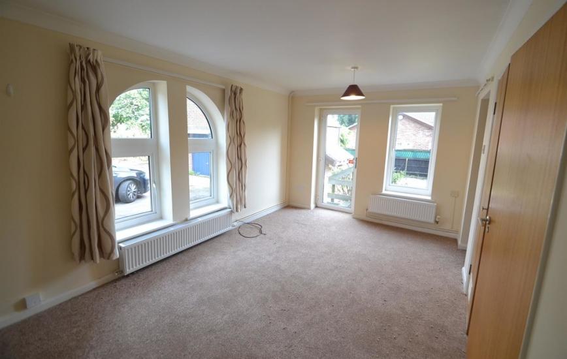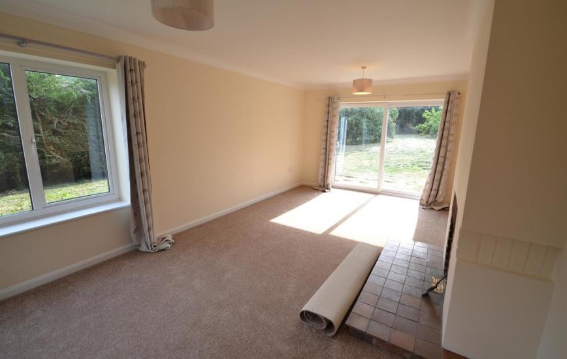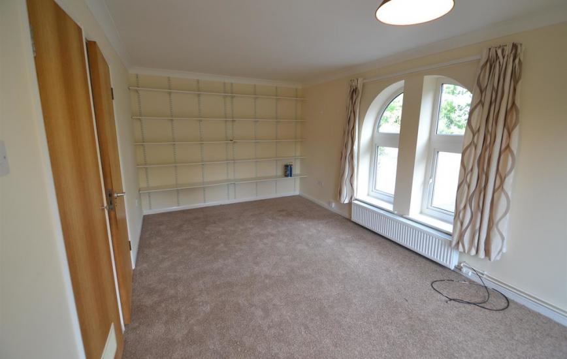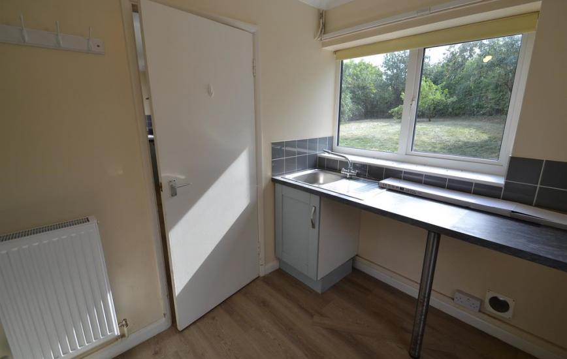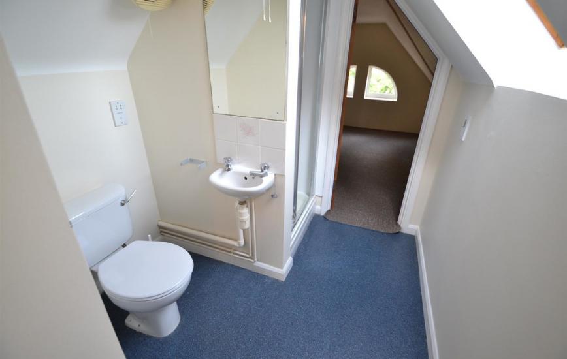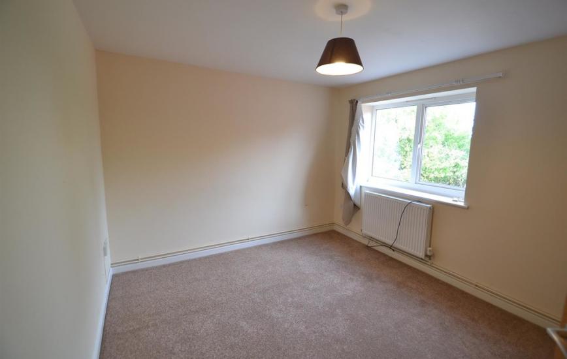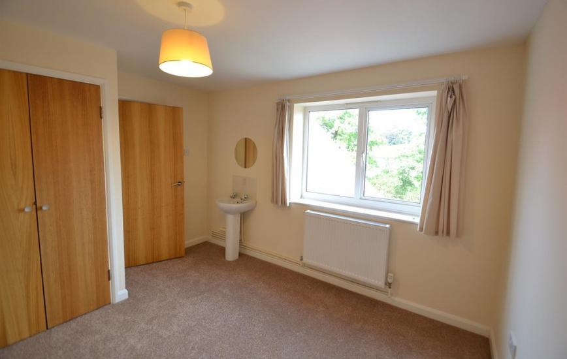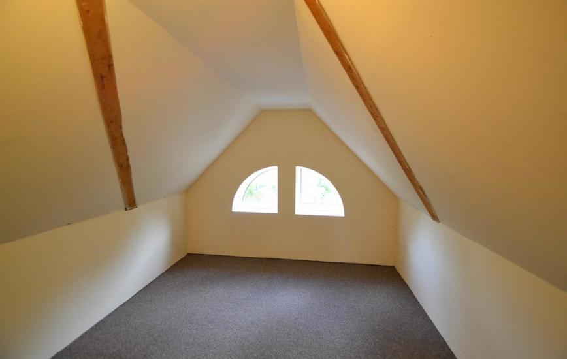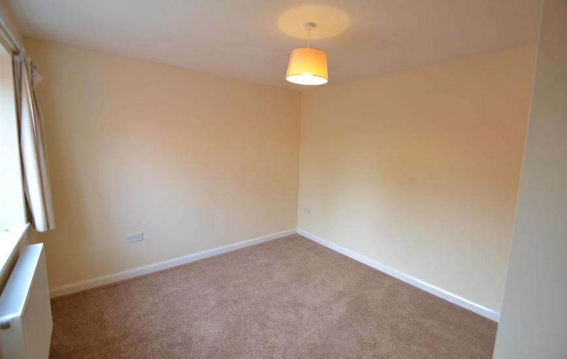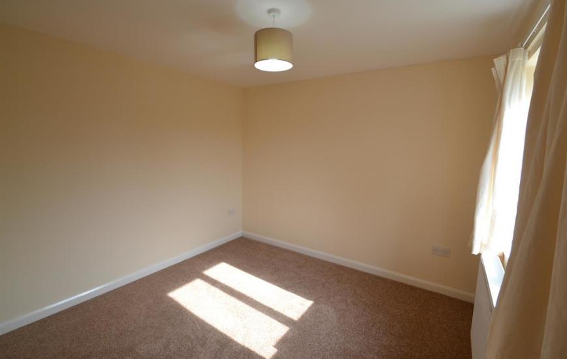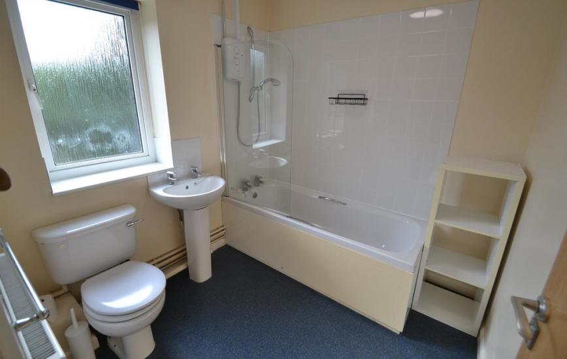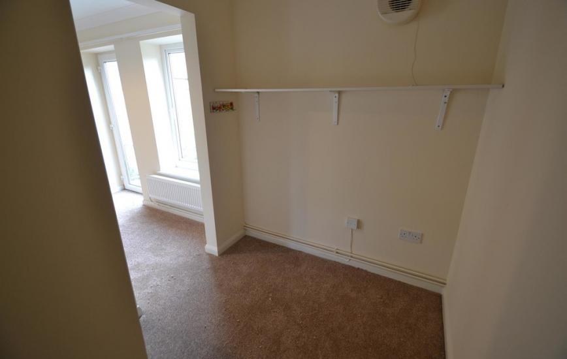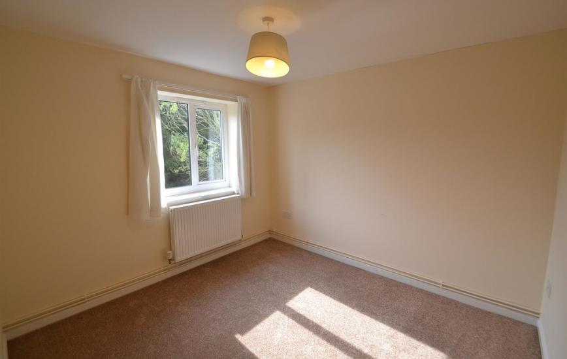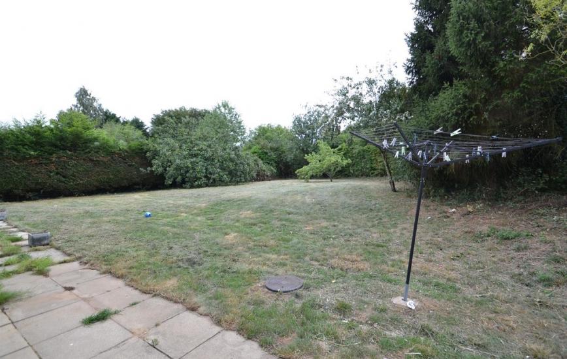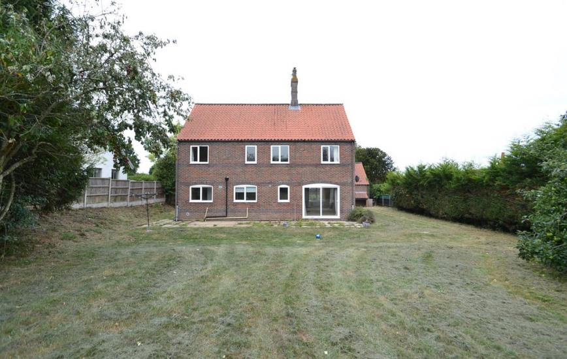Book a Viewing
Litcham, King`s Lynn, PE32 2QR
£1,000pcm | 4 Bedroom | Detached House
Call 01603 216812 or email lettings@arnoldskeys.com for more details on this property
ENTRANCE HALL Carpet and radiator.
CLOAKROOM Wash basin and WC.
OFFICE / STUDY / RECEPTION 16' 11" x 9' 10" (5.16m x 3m) A double aspect room with 2 feature windows to the front and a door to the side leading to the garden. Carpet, radiator and shelving. Built in cupboard.
INNER HALL Carpet, radiator and stairs to first floor. Built in cupboard.
LOUNGE 20' 10" x 11' 10" (6.35m x 3.61m) A triple aspect room with carpet, 2 radiators and patio doors to rear garden. Fireplace.
DINING ROOM 16' 0" x 10' 4" (4.88m x 3.15m) Carpet and radiator.
KITCHEN 16' 4" x 10' 0" (4.98m x 3.05m) Good range of modern blue coloured base and wall units with black granite effect worktops. Inset sink and radiator.
UTILITY ROOM Base units and worktop to match that of the kitchen. Inset sink. Door to side and oil fired boiler.
FIRST FLOOR LANDING Built in airing cupboard.
BATHROOM Bath with shower over, wash basin and WC
BEDROOM 10' 2" x 9' 8" (3.1m x 2.95m) Fitted carpet, radiator and built in cupboard.
BEDROOM 10' 2" x 9' 5 plus door recess" (3.1m x 2.87m) Carpet and radiator.
BEDROOM 11' 8" x 10' 3" (3.56m x 3.12m) Carpet, radiator and built in cupboards.
BEDROOM 10' 3" x 11' 10 into door recess" (3.12m x 3.61m) Carpet, radiator, wash basin and built in cupboard.
SHOWER ROOM Shower, wash basin and WC. Door to attic room.
TENANTS NOTE The deposit for this property is £1211
EPC Rating D. Council Tax Band F - Breckland District Council.
Please be aware that marketing photographs for this property may have been taken using a wide angle lens. If you have any specific questions about presentation of the property, configuration of accommodation or the layout of rooms, please call us before undertaking a viewing.
Tenants should be aware that they are responsible for arranging contents insurance. We will be happy to introduce you to our insurance partner, if required and from which we may derive some commission.
The rent is exclusive of outgoings, therefore tenants will be required to pay all utility bills generated throughout the tenancy period.
Tenants proposing to occupy the property must view the interior prior to submission of an application and satisfy themselves that the property, presentation, fixtures and fittings are as they understand. Arnolds Keys accept no responsibility for any error or emission in these marketing details.
The equivalent of one weeks rent will be taken as a holding deposit. Based on the current advertised rent for this property, this will be £242.30. This will reserve the property for you whilst reference and other pre tenancy checks are carried out. Please note that this deposit will be withheld if the prospective tenant or any relevant person (including guarantor(s)) withdraw from the proposed tenancy, fail a right to rent check, provide false or misleading information which it was reasonable to rely on when considering the application, or fail to sign the tenancy agreement (and/or Deed of Guarantee) within 15 calendar days (or any other deadline for Agreement as mutually agreed in writing). If successful, the holding deposit will be used towards the first months rent.
CLOAKROOM Wash basin and WC.
OFFICE / STUDY / RECEPTION 16' 11" x 9' 10" (5.16m x 3m) A double aspect room with 2 feature windows to the front and a door to the side leading to the garden. Carpet, radiator and shelving. Built in cupboard.
INNER HALL Carpet, radiator and stairs to first floor. Built in cupboard.
LOUNGE 20' 10" x 11' 10" (6.35m x 3.61m) A triple aspect room with carpet, 2 radiators and patio doors to rear garden. Fireplace.
DINING ROOM 16' 0" x 10' 4" (4.88m x 3.15m) Carpet and radiator.
KITCHEN 16' 4" x 10' 0" (4.98m x 3.05m) Good range of modern blue coloured base and wall units with black granite effect worktops. Inset sink and radiator.
UTILITY ROOM Base units and worktop to match that of the kitchen. Inset sink. Door to side and oil fired boiler.
FIRST FLOOR LANDING Built in airing cupboard.
BATHROOM Bath with shower over, wash basin and WC
BEDROOM 10' 2" x 9' 8" (3.1m x 2.95m) Fitted carpet, radiator and built in cupboard.
BEDROOM 10' 2" x 9' 5 plus door recess" (3.1m x 2.87m) Carpet and radiator.
BEDROOM 11' 8" x 10' 3" (3.56m x 3.12m) Carpet, radiator and built in cupboards.
BEDROOM 10' 3" x 11' 10 into door recess" (3.12m x 3.61m) Carpet, radiator, wash basin and built in cupboard.
SHOWER ROOM Shower, wash basin and WC. Door to attic room.
TENANTS NOTE The deposit for this property is £1211
EPC Rating D. Council Tax Band F - Breckland District Council.
Please be aware that marketing photographs for this property may have been taken using a wide angle lens. If you have any specific questions about presentation of the property, configuration of accommodation or the layout of rooms, please call us before undertaking a viewing.
Tenants should be aware that they are responsible for arranging contents insurance. We will be happy to introduce you to our insurance partner, if required and from which we may derive some commission.
The rent is exclusive of outgoings, therefore tenants will be required to pay all utility bills generated throughout the tenancy period.
Tenants proposing to occupy the property must view the interior prior to submission of an application and satisfy themselves that the property, presentation, fixtures and fittings are as they understand. Arnolds Keys accept no responsibility for any error or emission in these marketing details.
The equivalent of one weeks rent will be taken as a holding deposit. Based on the current advertised rent for this property, this will be £242.30. This will reserve the property for you whilst reference and other pre tenancy checks are carried out. Please note that this deposit will be withheld if the prospective tenant or any relevant person (including guarantor(s)) withdraw from the proposed tenancy, fail a right to rent check, provide false or misleading information which it was reasonable to rely on when considering the application, or fail to sign the tenancy agreement (and/or Deed of Guarantee) within 15 calendar days (or any other deadline for Agreement as mutually agreed in writing). If successful, the holding deposit will be used towards the first months rent.

