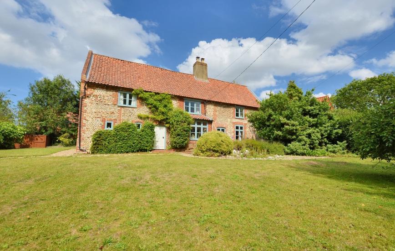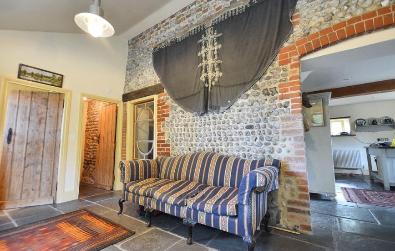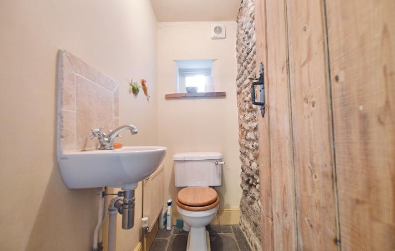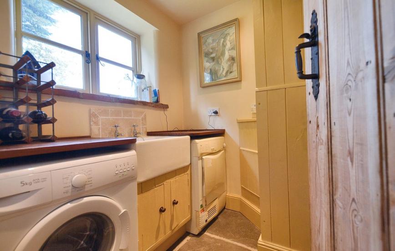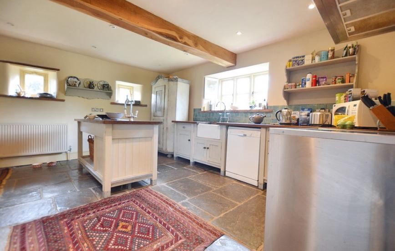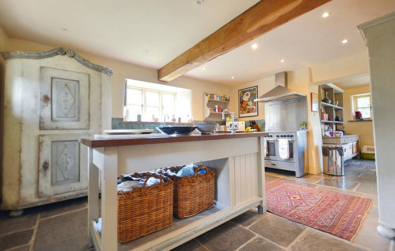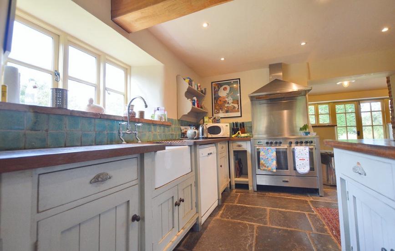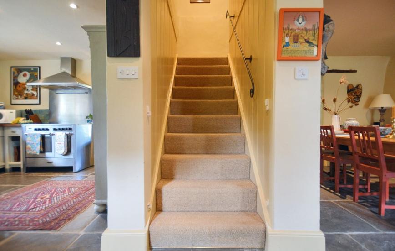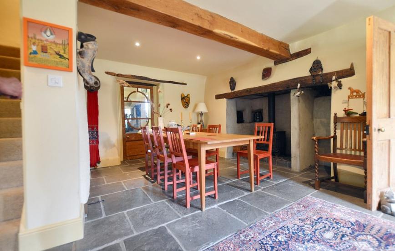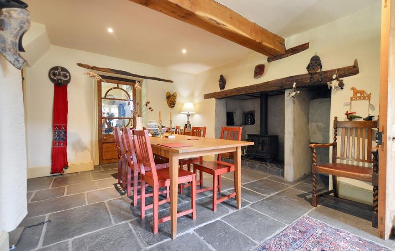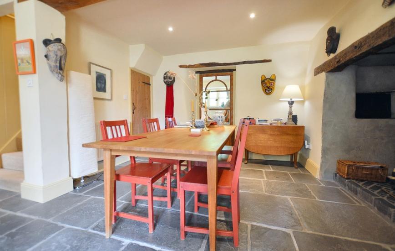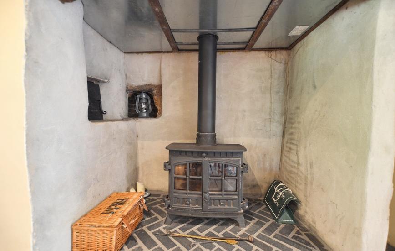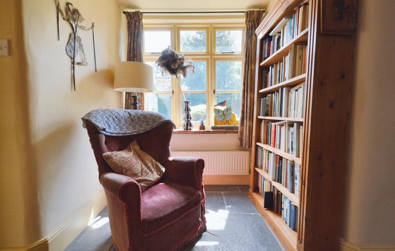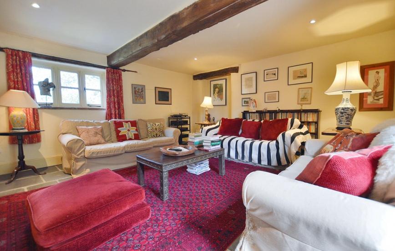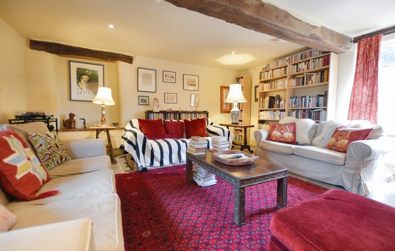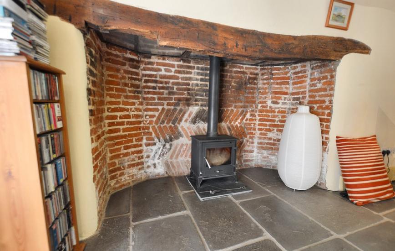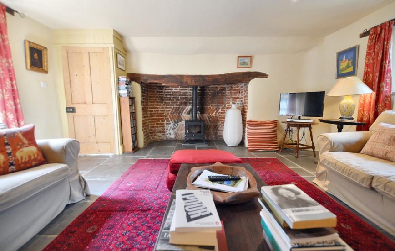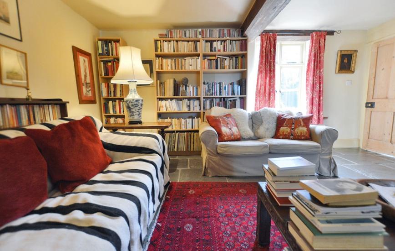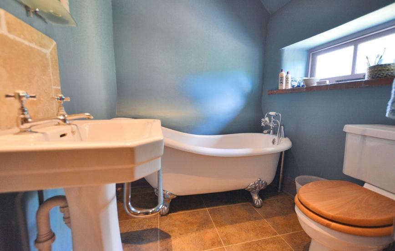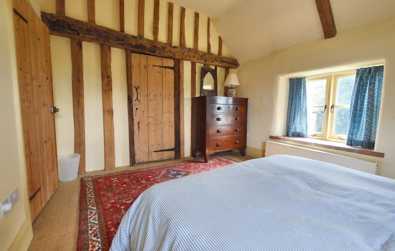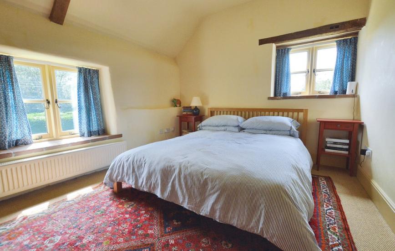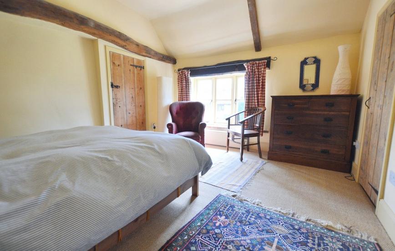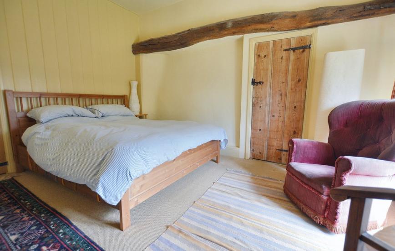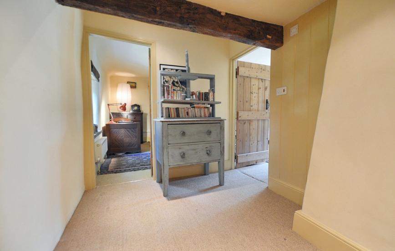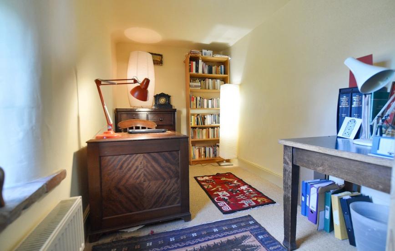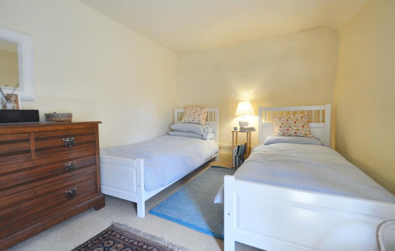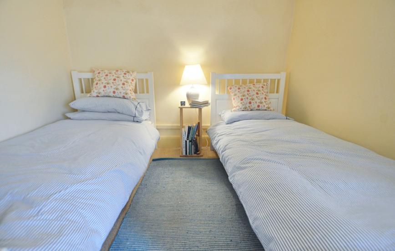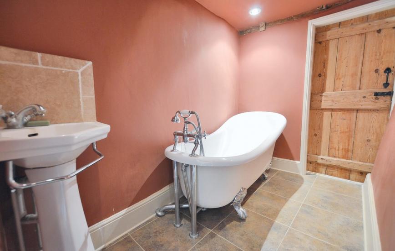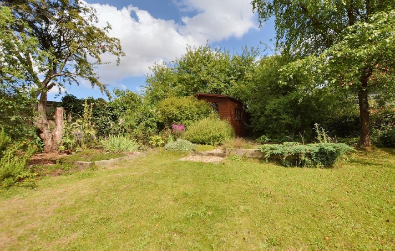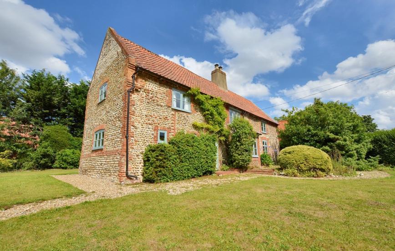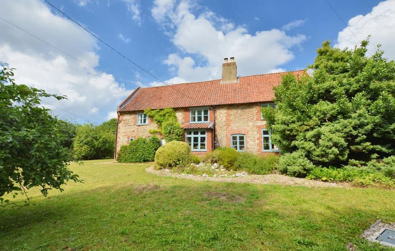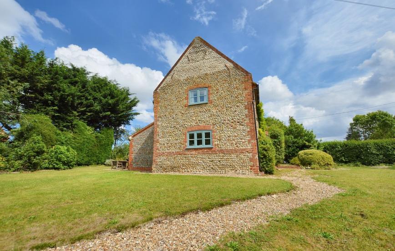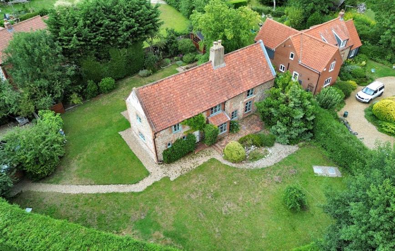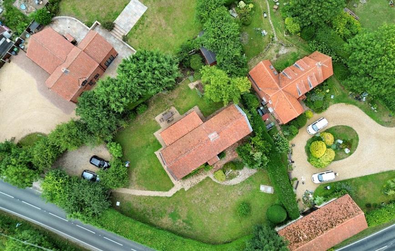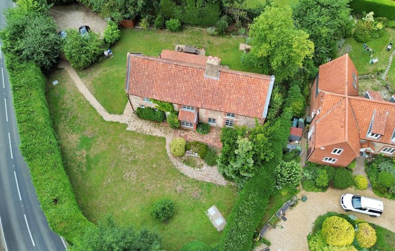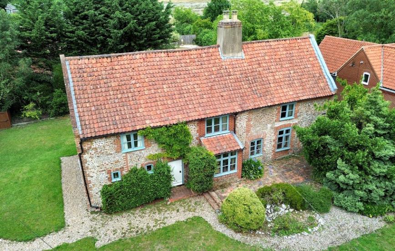Book a Viewing
Holt Road, Edgefield
Guide Price £575,000 | 4 Bedroom | Houses
Call 01263 822373 or email coastal@arnoldskeys.com for more details on this property
RECEPTION HALL Twin casement entrance doors with windows either side, flagstone floor, two radiators, full-height feature flint and brick wall, attractive glazed door to Dining Room and archway to Kitchen/Dining Room.
UTILITY Window to rear aspect, Belfast sink with wooden drainers, provision for washing machine and tumble dryer, continuation of flagstone floor.
CLOAKROOM With close coupled w.c., wash basin, radiator, exposed flint and brick wall, continuation of flagstone floor, window to rear aspect.
KITCHEN/BREAKFAST ROOM A beautifully proportioned room with an impressive ceiling beam, flagstone floor, windows to side and front aspects, a bespoke range of handmade storage cabinets incorporating a Belfast sink and solid wood work surfaces. Matching peninsula unit, provision for dishwasher, space for fridge/freezer, door to front aspect, radiator, open plan design leading to:
DINING ROOM Stairs to first floor, impressive ceiling beam, built in understairs storage cupboard, radiator, flagstone floor, large Inglenook fireplace housing wood burning stove with bressummer beam above, window to front aspect. A lobby then leads to:
SITTING ROOM Another superb room with flagstone floor, exposed ceiling beam, attractive Inglenook fireplace housing another wood burning stove with bressummer beam above, two radiators, windows to front and rear aspects, provision for TV.
FIRST FLOOR
LANDING With exposed (low) ceiling beams, radiator.
BEDROOM 1 Radiator, window to front aspect, door to:
JACK AND JILL BATHROOM Period pedestal wash basin with tiled splashbacks, roll top and clawed foot bath with telephone style mixer tap and shower attachment, close coupled w.c., tiled floor, door leading to:
BEDROOM 2 Radiator, window to front aspect, exposed ceiling beams, built in wardrobe cupboard.
BEDROOM 3 Exposed wall and ceiling beams, built in wardrobe cupboard, windows to front and side aspects, radiator.
BATHROOM 2 Period pedestal wash basin with tiled splashbacks, roll top and clawed foot bath with telephone style mixer tap and shower attachment, close coupled w.c., tiled floor, heated towel rail, fitted airing cupboard. Electric shaver point, window to rear aspect.
BEDROOM 4 Radiator, window to rear aspect.
OUTSIDE The property is approached off the B1149 and has a shingled driveway with parking and turning space for a number of vehicles. A gate then leads to the formal, wrap around gardens which offer a good degree of privacy from the high hedges that surround the plot. At the rear there is a patio area suitable for alfresco dining and a small SUMMER HOUSE. The front garden enjoys a southerly aspect and is lawned with established planting to the side.
AGENTS NOTE The property is freehold, has mains electricity and water connected. Heating is from an oil-fired boiler and drainage is to a septic tank. The property has a Council Tax Rating of Band F.
UTILITY Window to rear aspect, Belfast sink with wooden drainers, provision for washing machine and tumble dryer, continuation of flagstone floor.
CLOAKROOM With close coupled w.c., wash basin, radiator, exposed flint and brick wall, continuation of flagstone floor, window to rear aspect.
KITCHEN/BREAKFAST ROOM A beautifully proportioned room with an impressive ceiling beam, flagstone floor, windows to side and front aspects, a bespoke range of handmade storage cabinets incorporating a Belfast sink and solid wood work surfaces. Matching peninsula unit, provision for dishwasher, space for fridge/freezer, door to front aspect, radiator, open plan design leading to:
DINING ROOM Stairs to first floor, impressive ceiling beam, built in understairs storage cupboard, radiator, flagstone floor, large Inglenook fireplace housing wood burning stove with bressummer beam above, window to front aspect. A lobby then leads to:
SITTING ROOM Another superb room with flagstone floor, exposed ceiling beam, attractive Inglenook fireplace housing another wood burning stove with bressummer beam above, two radiators, windows to front and rear aspects, provision for TV.
FIRST FLOOR
LANDING With exposed (low) ceiling beams, radiator.
BEDROOM 1 Radiator, window to front aspect, door to:
JACK AND JILL BATHROOM Period pedestal wash basin with tiled splashbacks, roll top and clawed foot bath with telephone style mixer tap and shower attachment, close coupled w.c., tiled floor, door leading to:
BEDROOM 2 Radiator, window to front aspect, exposed ceiling beams, built in wardrobe cupboard.
BEDROOM 3 Exposed wall and ceiling beams, built in wardrobe cupboard, windows to front and side aspects, radiator.
BATHROOM 2 Period pedestal wash basin with tiled splashbacks, roll top and clawed foot bath with telephone style mixer tap and shower attachment, close coupled w.c., tiled floor, heated towel rail, fitted airing cupboard. Electric shaver point, window to rear aspect.
BEDROOM 4 Radiator, window to rear aspect.
OUTSIDE The property is approached off the B1149 and has a shingled driveway with parking and turning space for a number of vehicles. A gate then leads to the formal, wrap around gardens which offer a good degree of privacy from the high hedges that surround the plot. At the rear there is a patio area suitable for alfresco dining and a small SUMMER HOUSE. The front garden enjoys a southerly aspect and is lawned with established planting to the side.
AGENTS NOTE The property is freehold, has mains electricity and water connected. Heating is from an oil-fired boiler and drainage is to a septic tank. The property has a Council Tax Rating of Band F.
x
Cost Calculator
Based on not being a first time buyer, and a purchase price of £250,000, the stamp duty payable would be:
£2,500
Other costs to consider
|
|
This calculator works on the following assumptions: you are purchasing the freehold for the property; you are not purchasing on behalf of a company or trust; you are purchasing for your personal, residential use; you don’t already own another property. If these assumptions are incorrect, or you’d like a more detailed breakdown of stamp duty costs, please see the gov.uk stamp duty calculator.

