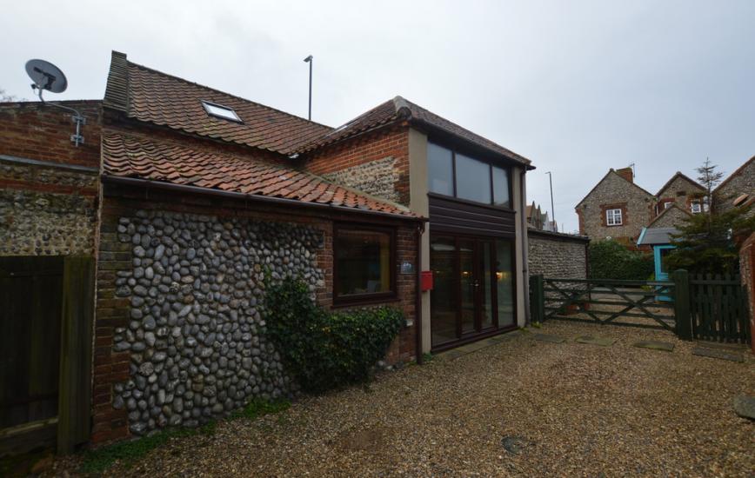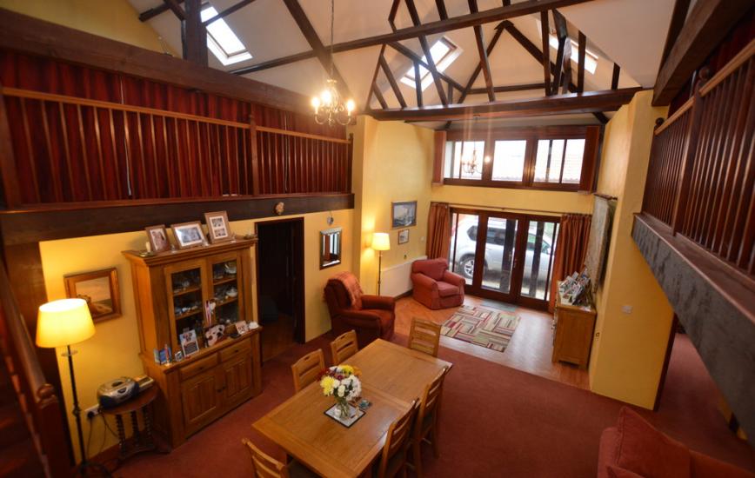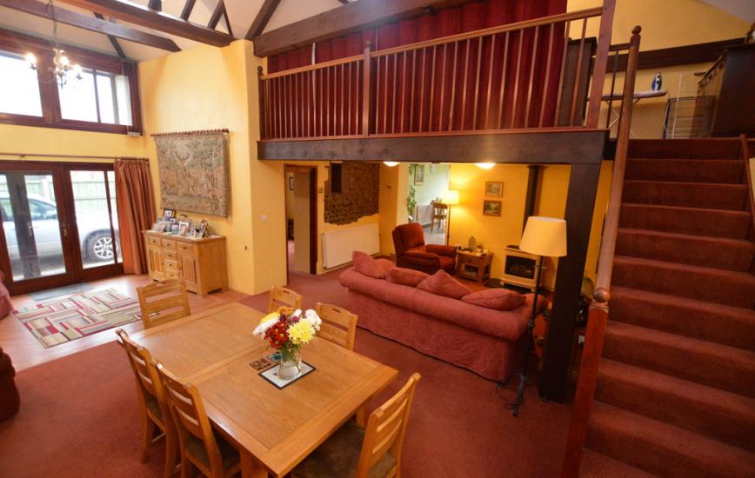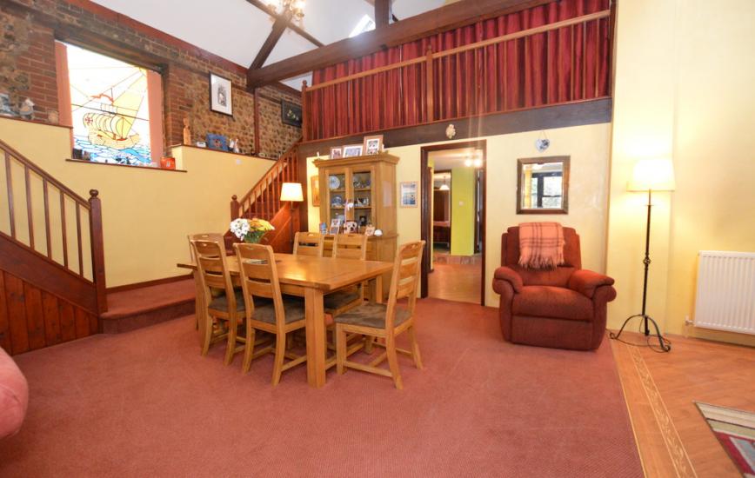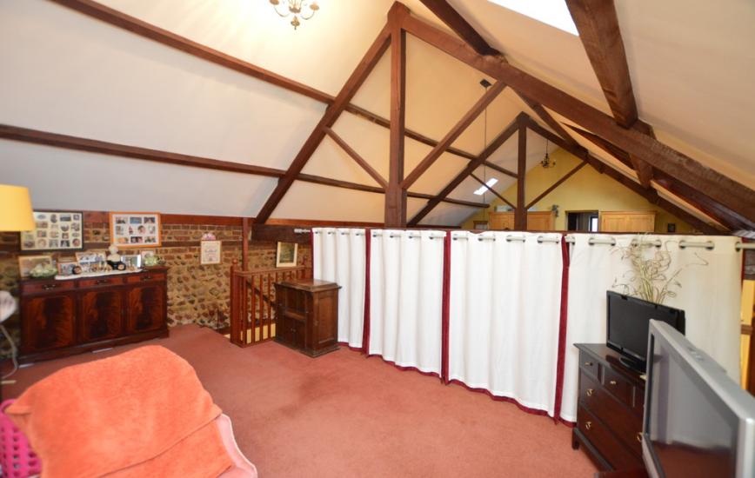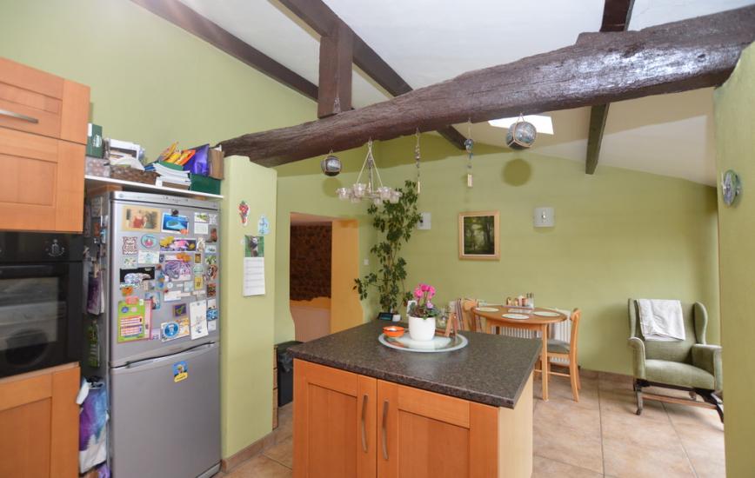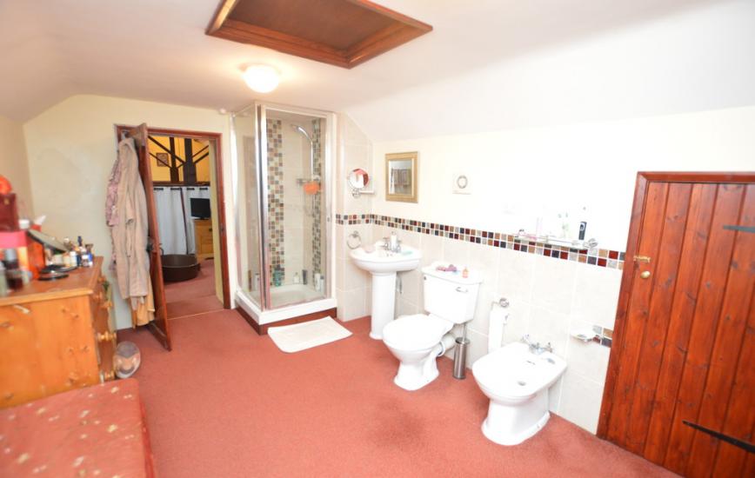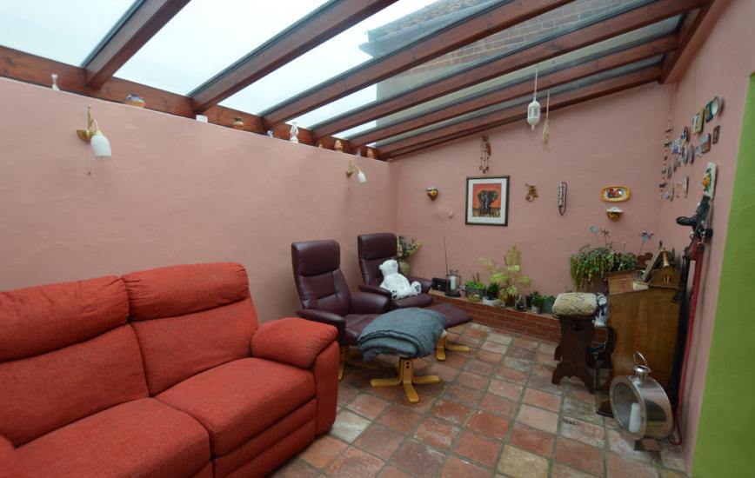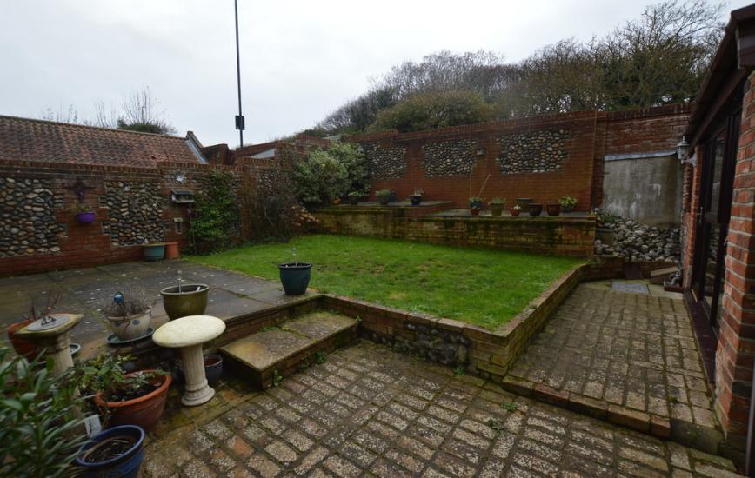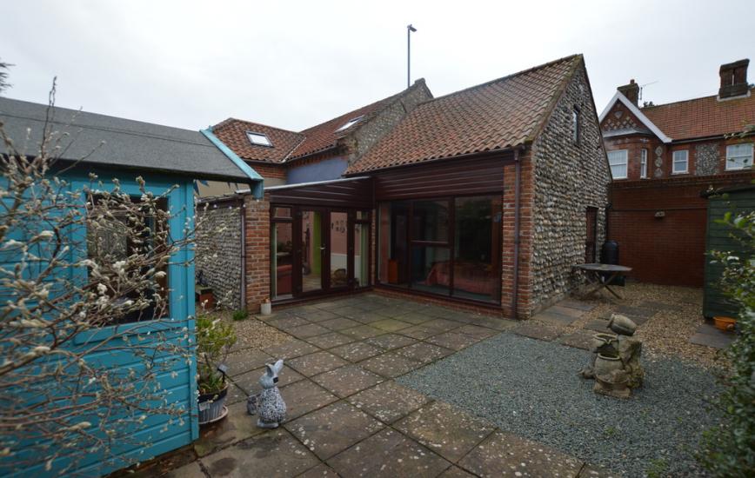Book a Viewing
Beach Road, East Runton
Guide Price £450,000 | 4 Bedroom | Houses
Call 01263 822373 or email coastal@arnoldskeys.com for more details on this property
FRONT PORCH Sealed unit glazed door and full height windows, tiled flooring, wall light, glazed door and side panels opening to
LOUNGE/DINING AREA Open plan room with exposed beams and flint walls. Karndean flooring, two radiators, large lounge area with TV point, free standing gas effect stove. Double staircase leading to the mezzanine bedrooms. Beautiful stain glass window, doors to office and inner hallway, step and opening to:
KITCHEN/BREAKFAST ROOM Sealed unit window and door to garden. Tiled flooring, ceiling beams, range of base and wall units with black effect work surface over, built in cooker, provision for washing machine and dishwasher. Space for fridge freezer. Matching central island with work surface over. Tiled flooring, radiator. Two wall light points, space for table and chairs.
OFFICE Sealed unit window to front, radiator, carpet, feature exposed flint wall. Ceiling light.
INNER HALLWAY Two large double storage cupboards, karndean flooring, ceiling light, radiator, doors to bedrooms 3 and 4 and the garden room.
FAMILY BATHROOM Extensively tiled walls and flooring, pedestal wash hand basin and touch light mirror above, panelled bath, separate shower cubicle, with glazed screen, low level WC. Radiator, ceiling light.
BEDROOM THREE Sealed unit window to the side, carpet, ceiling light, radiator.
BEDROOM FOUR Floor to ceiling sealed unit window to the front overlooking the courtyard garden. Radiator, carpet, ceiling light.
BEDROOM TWO Beamed ceilings, carpet, velux roof lights, door to under eaves fire escape, ceiling light.
MAIN BEDROOM Two velux roof lights, carpet, step up and door leading to the
ENSUITE BATHROOM Small sealed unit window to the side, radiator, door to AIRING CUPBOAD and door to under eaves storage cupboard with wall mounted gas central heating boiler. Separate shower cubicle, pedestal wash hand basin, low level WC and bidet. Half tiled walls, ceiling light.
GARDEN ROOM Sealed unit windows and doors to courtyard, two wall lights, ceiling light. Glass roof, pamment flooring, radiator.
OUTSIDE There are two gardens to either side of the property, one is Westerly facing with a gravelled seating area, garden shed, summer house and gate to the side leading out onto a Alleyway to the High Street. There is a five bar gate opening to the parking area for two cars at the front. Off the kitchen side of the property there is an Easterly facing garden with a lawn area, paved patio area, all enclosed by brick and flint walling and a wooden access gate opening to the front.
The property has an allocated visitors parking space and a single garage, set in a block of four, which is the second from the end towards the road.
AGENTS NOTE This property is freehold, has all mains services connected gas, water and electricity with mains drainage. It has a council tax band E.
LOUNGE/DINING AREA Open plan room with exposed beams and flint walls. Karndean flooring, two radiators, large lounge area with TV point, free standing gas effect stove. Double staircase leading to the mezzanine bedrooms. Beautiful stain glass window, doors to office and inner hallway, step and opening to:
KITCHEN/BREAKFAST ROOM Sealed unit window and door to garden. Tiled flooring, ceiling beams, range of base and wall units with black effect work surface over, built in cooker, provision for washing machine and dishwasher. Space for fridge freezer. Matching central island with work surface over. Tiled flooring, radiator. Two wall light points, space for table and chairs.
OFFICE Sealed unit window to front, radiator, carpet, feature exposed flint wall. Ceiling light.
INNER HALLWAY Two large double storage cupboards, karndean flooring, ceiling light, radiator, doors to bedrooms 3 and 4 and the garden room.
FAMILY BATHROOM Extensively tiled walls and flooring, pedestal wash hand basin and touch light mirror above, panelled bath, separate shower cubicle, with glazed screen, low level WC. Radiator, ceiling light.
BEDROOM THREE Sealed unit window to the side, carpet, ceiling light, radiator.
BEDROOM FOUR Floor to ceiling sealed unit window to the front overlooking the courtyard garden. Radiator, carpet, ceiling light.
BEDROOM TWO Beamed ceilings, carpet, velux roof lights, door to under eaves fire escape, ceiling light.
MAIN BEDROOM Two velux roof lights, carpet, step up and door leading to the
ENSUITE BATHROOM Small sealed unit window to the side, radiator, door to AIRING CUPBOAD and door to under eaves storage cupboard with wall mounted gas central heating boiler. Separate shower cubicle, pedestal wash hand basin, low level WC and bidet. Half tiled walls, ceiling light.
GARDEN ROOM Sealed unit windows and doors to courtyard, two wall lights, ceiling light. Glass roof, pamment flooring, radiator.
OUTSIDE There are two gardens to either side of the property, one is Westerly facing with a gravelled seating area, garden shed, summer house and gate to the side leading out onto a Alleyway to the High Street. There is a five bar gate opening to the parking area for two cars at the front. Off the kitchen side of the property there is an Easterly facing garden with a lawn area, paved patio area, all enclosed by brick and flint walling and a wooden access gate opening to the front.
The property has an allocated visitors parking space and a single garage, set in a block of four, which is the second from the end towards the road.
AGENTS NOTE This property is freehold, has all mains services connected gas, water and electricity with mains drainage. It has a council tax band E.
x
Cost Calculator
Based on not being a first time buyer, and a purchase price of £250,000, the stamp duty payable would be:
£2,500
Other costs to consider
|
|
This calculator works on the following assumptions: you are purchasing the freehold for the property; you are not purchasing on behalf of a company or trust; you are purchasing for your personal, residential use; you don’t already own another property. If these assumptions are incorrect, or you’d like a more detailed breakdown of stamp duty costs, please see the gov.uk stamp duty calculator.

