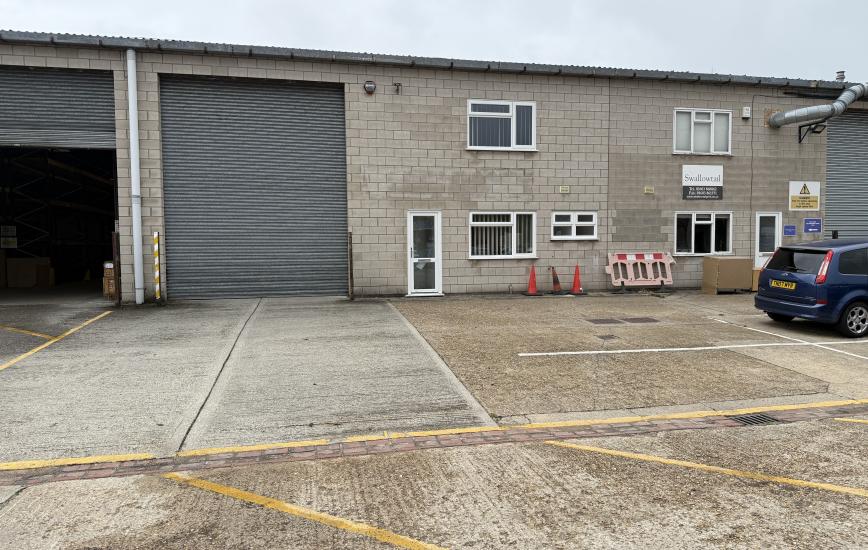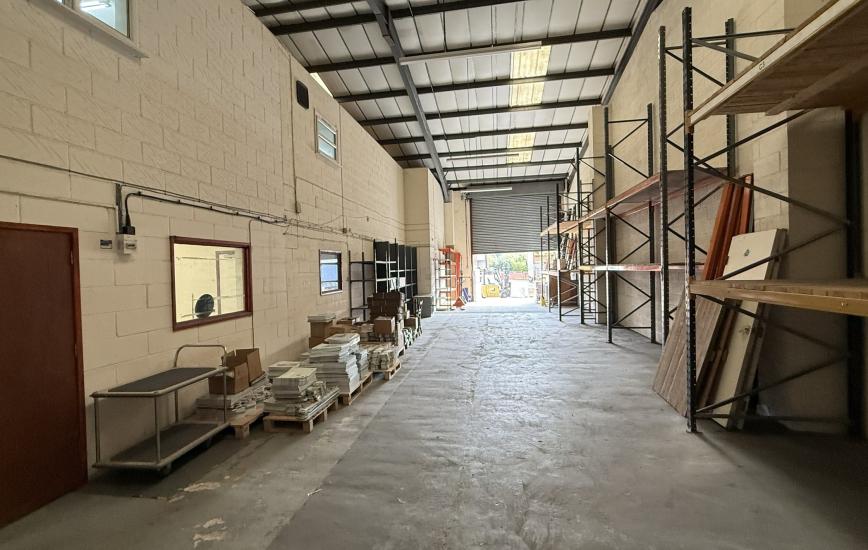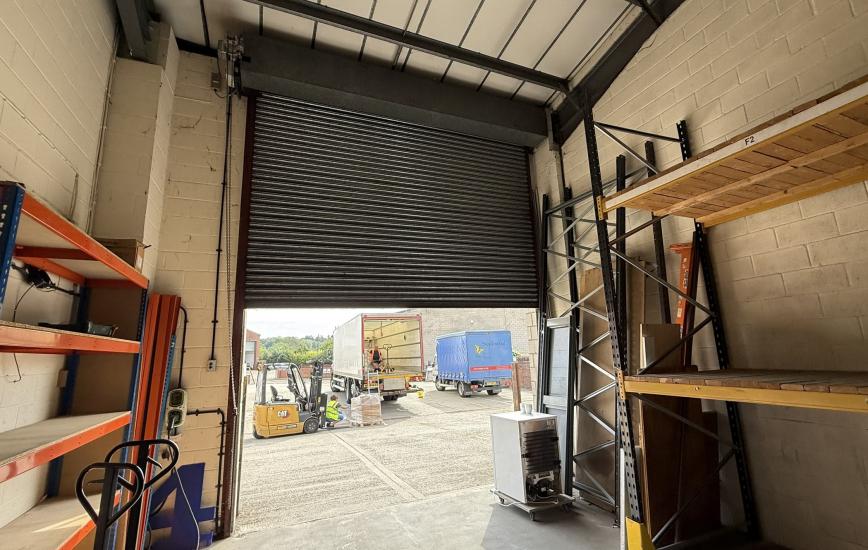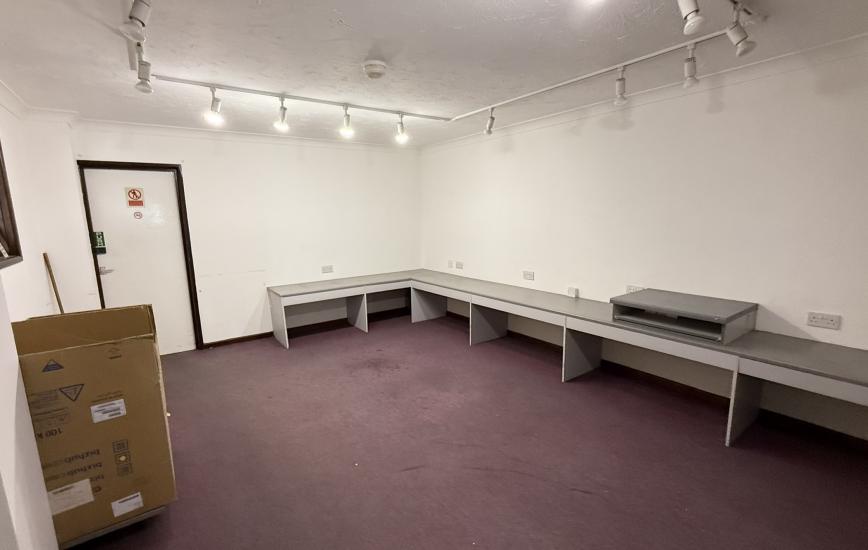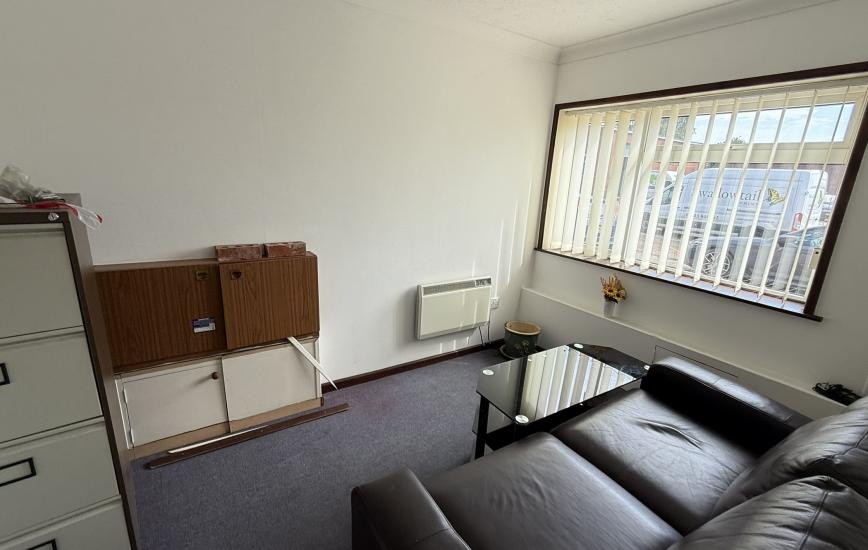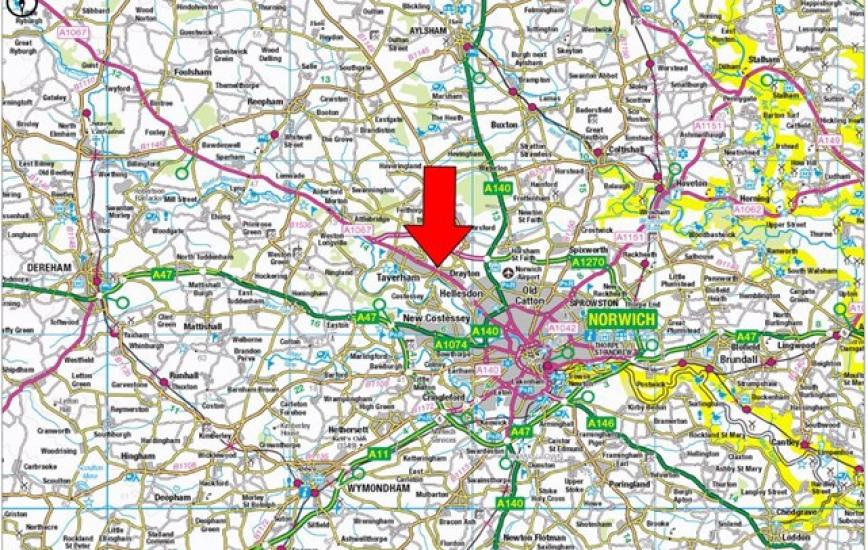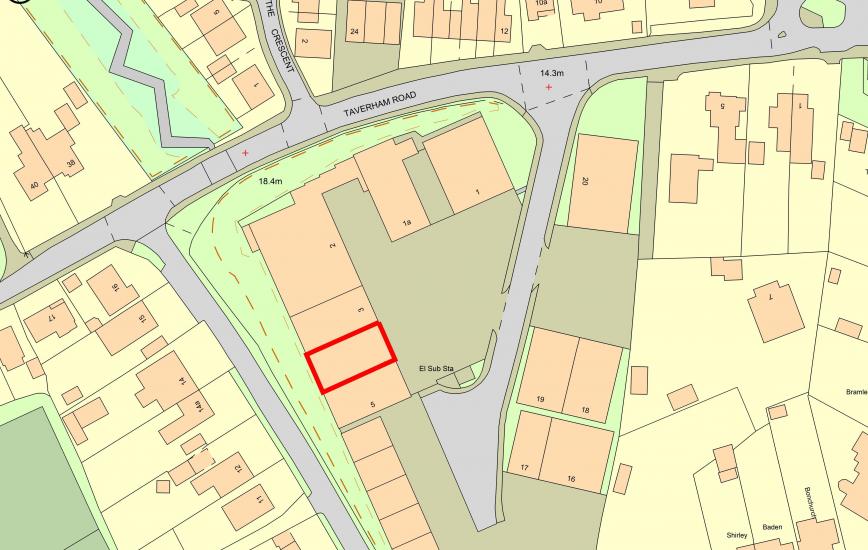Book a Viewing
Freehold: £330,000
Industrial, Norwich
Freehold: £330,000
Leasehold: £26,000 per annum exclusive
Size: 3,378 SqFt (314 SqM)
Call Harry Downing on 01603 216806 or email harry.downing@arnoldskeys.com for more details on this property
Unit 4 comprises a mid-terrace industrial unit of steel portal frame construction with block elevations and covered under a fibre-cement sheet roof with uPVC double glazed windows and pedestrian door.
Internally, there is a part-mezzanine floor with an office, 2 WCs, kitchen, a further office and production space to the rear. Stairs lead to further office space on the mezzanine. The unit features a polished concrete floor with LED strip lighting, 3-phase power supply, a 22kwh EV charger, and an electric loading door of 4m width by 4.9m height. The unit has been constructed to a minimum eaves height of 4.8m to the haunch and 6.7m to the ridge.
Externally, there is parking and loading to the front of the property.
Internally, there is a part-mezzanine floor with an office, 2 WCs, kitchen, a further office and production space to the rear. Stairs lead to further office space on the mezzanine. The unit features a polished concrete floor with LED strip lighting, 3-phase power supply, a 22kwh EV charger, and an electric loading door of 4m width by 4.9m height. The unit has been constructed to a minimum eaves height of 4.8m to the haunch and 6.7m to the ridge.
Externally, there is parking and loading to the front of the property.
