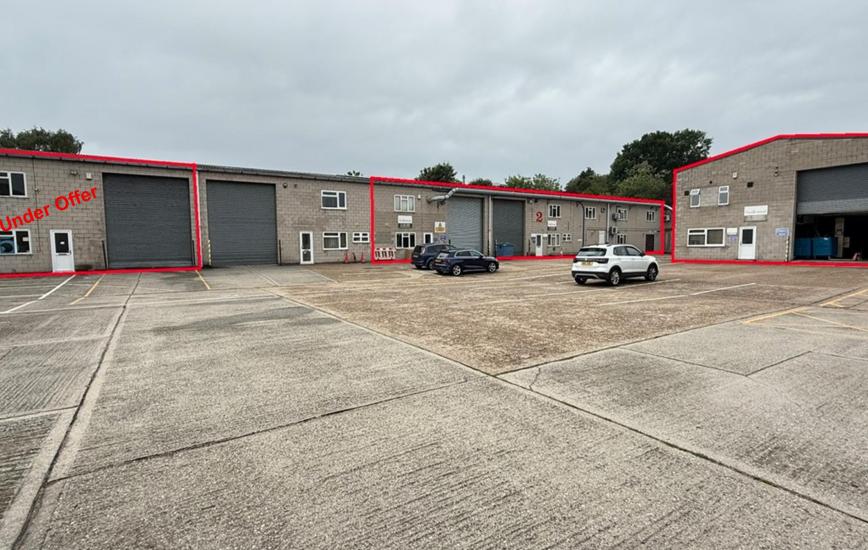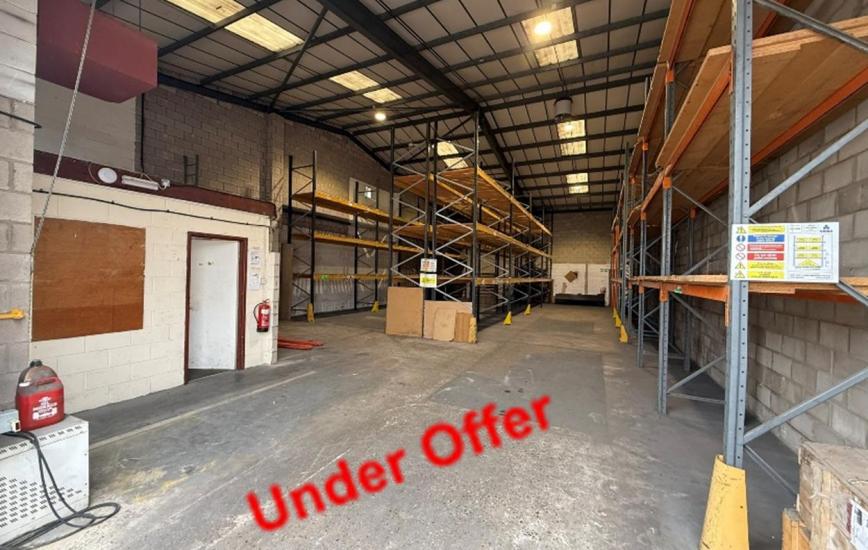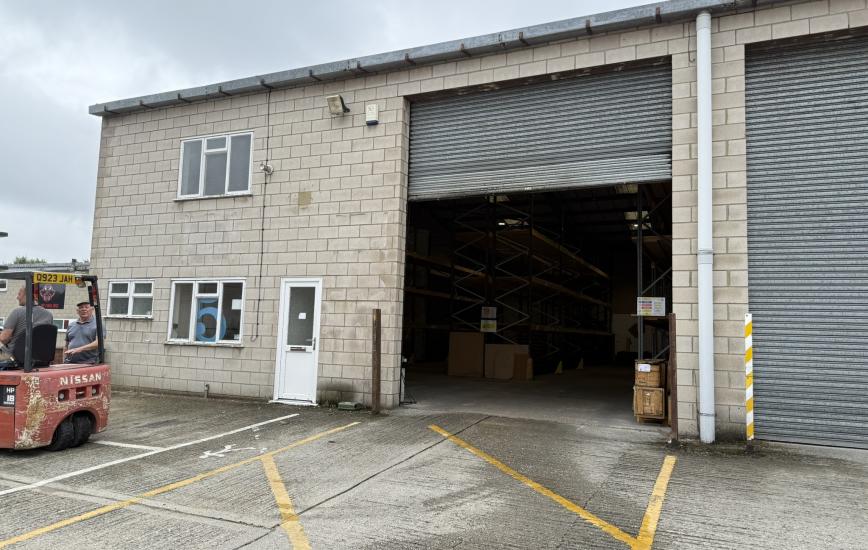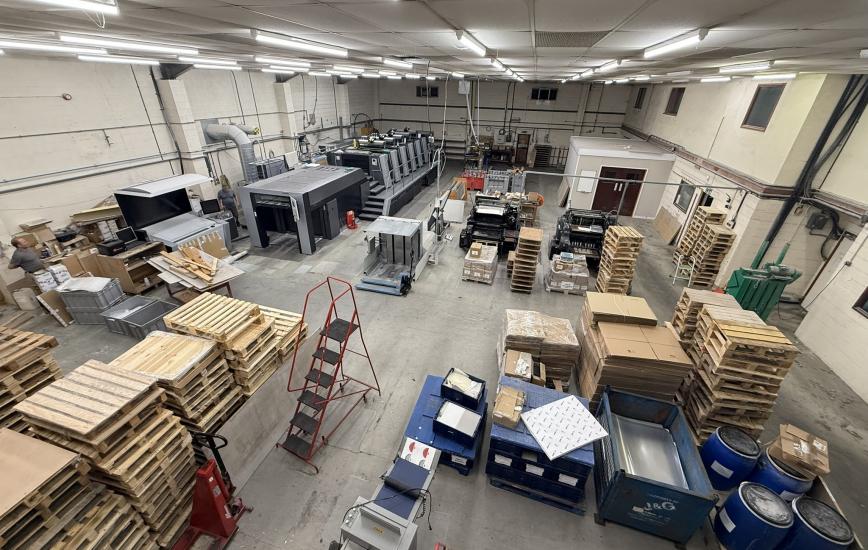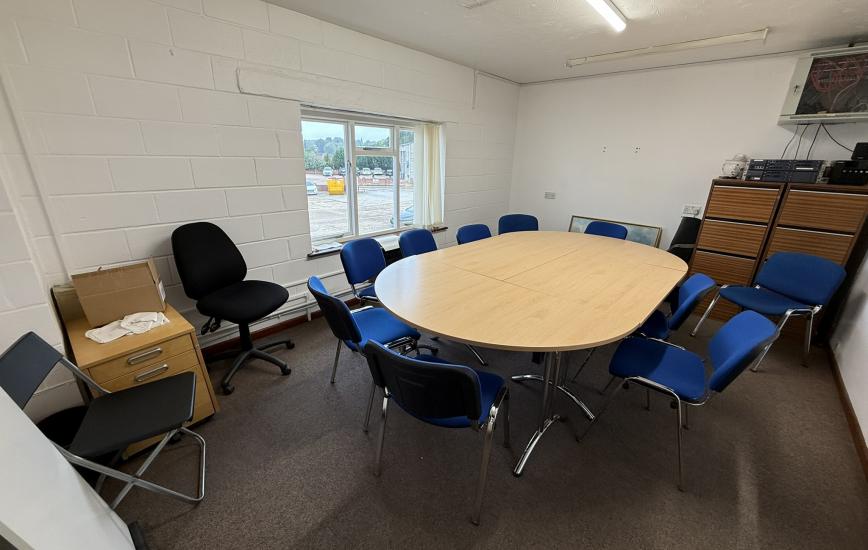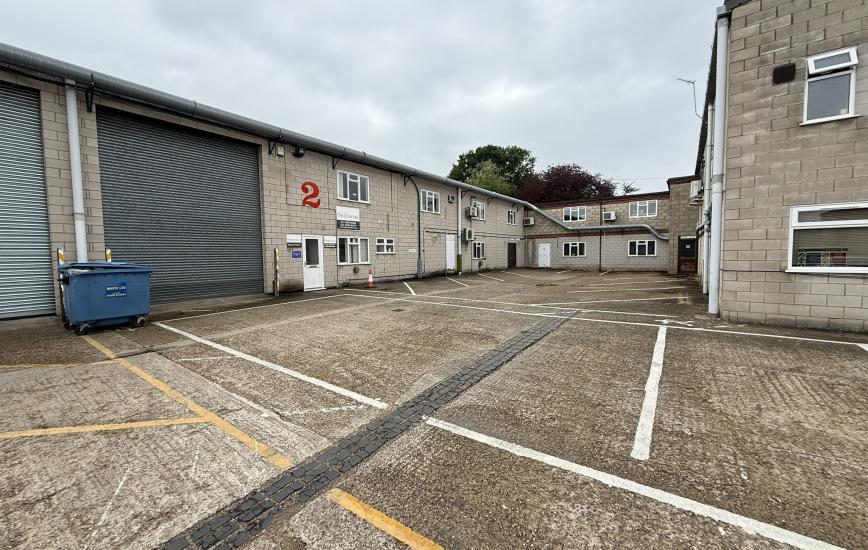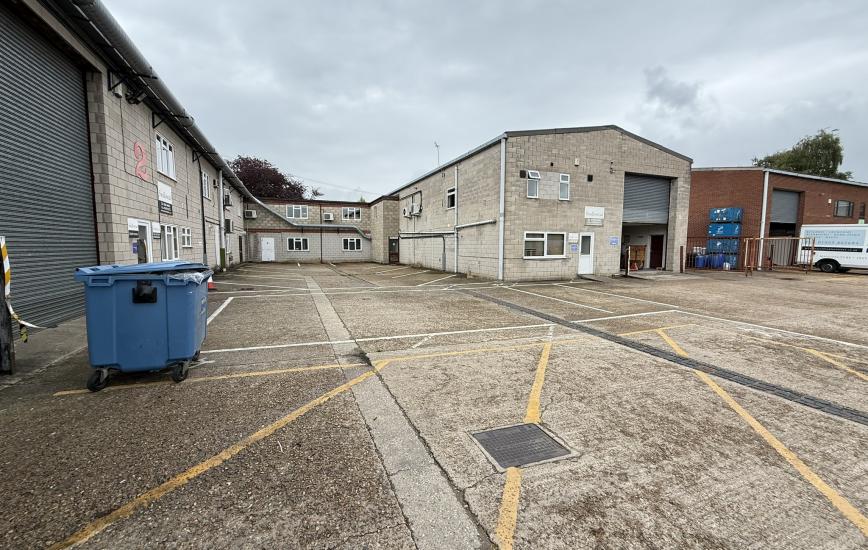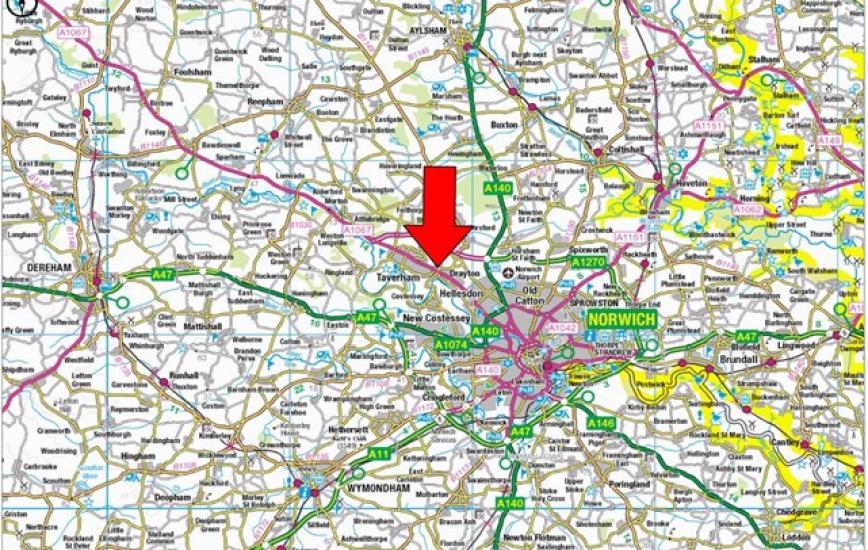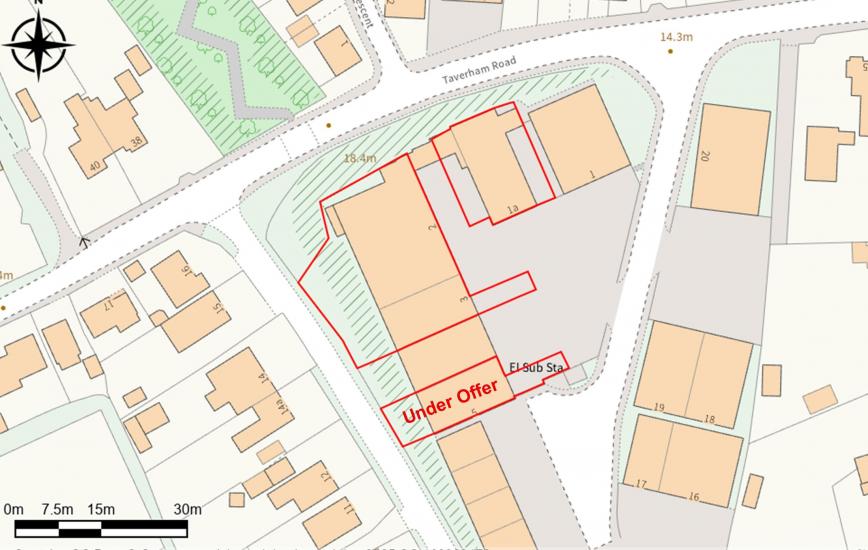Book a Viewing
Freehold: £285,000 - £1,600,000
Industrial, Norwich
Freehold: £285,000 - £1,600,000
Leasehold: £22,700 - £135,000 per annum exclusive
Size: 2,524 to 21,918 SqFt (234 to 2,036 SqM)
Call Harry Downing on 01603 216806 or email harry.downing@arnoldskeys.com for more details on this property
The units are of steel portal frame construction, with block elevations and covered under a fibre-cement sheet roof. The windows are part UPVC-framed and part timber-framed.
Unit 1a is connected through to units 2 and 3 via a link building, with each of the units providing production space on the ground floor with ancillary offices. The units feature a polished concrete floor, LED strip lighting, Powrmatic heating and a manually operated roller shutter door to a height of 4.9m and a width of 4.0m. There is a kitchen/staff area and WCs.
There is a full width mezzanine over Unit 1a, providing additional production and office space and a part-mezzanine over Unit 3. The offices benefit from carpet flooring, Artex ceilings and strip lighting. Units 2 and 3 have solar PV panels on their roofs.
Externally, the buildings share communal carparking areas to the front of the property with parking spaces allocated to each building.
Unit 1a is connected through to units 2 and 3 via a link building, with each of the units providing production space on the ground floor with ancillary offices. The units feature a polished concrete floor, LED strip lighting, Powrmatic heating and a manually operated roller shutter door to a height of 4.9m and a width of 4.0m. There is a kitchen/staff area and WCs.
There is a full width mezzanine over Unit 1a, providing additional production and office space and a part-mezzanine over Unit 3. The offices benefit from carpet flooring, Artex ceilings and strip lighting. Units 2 and 3 have solar PV panels on their roofs.
Externally, the buildings share communal carparking areas to the front of the property with parking spaces allocated to each building.
