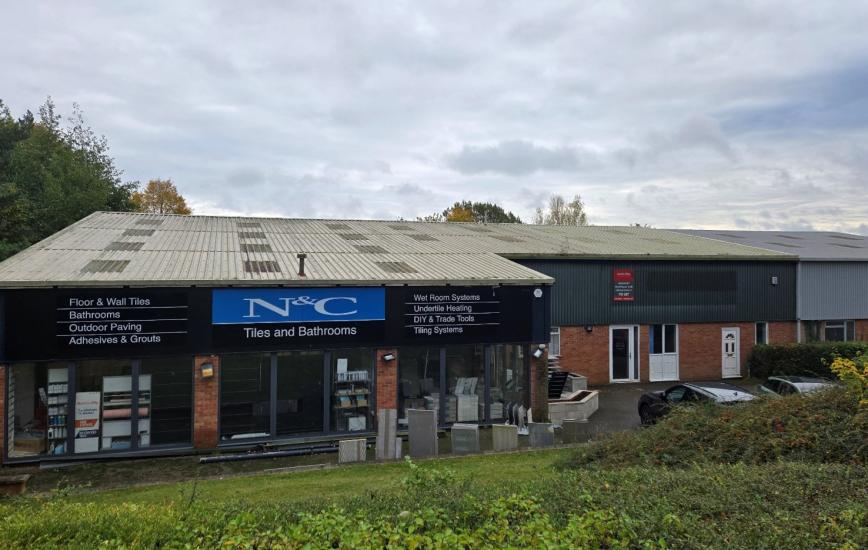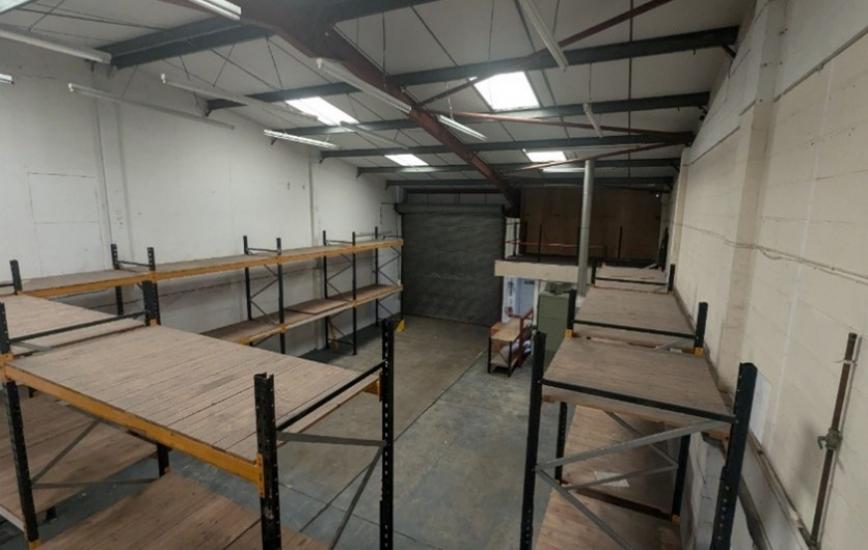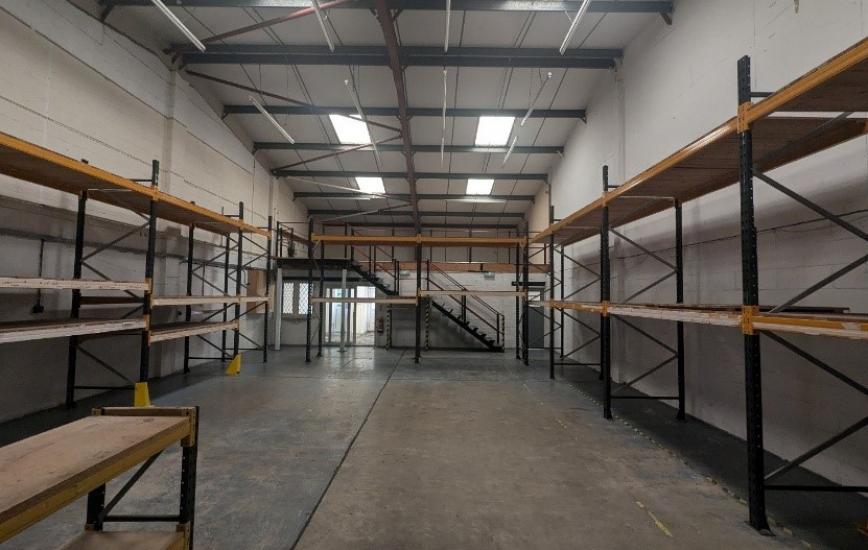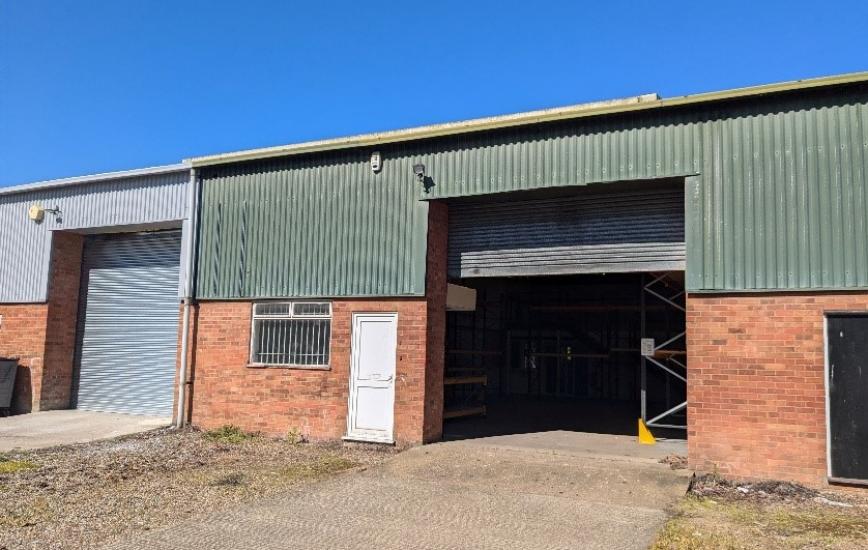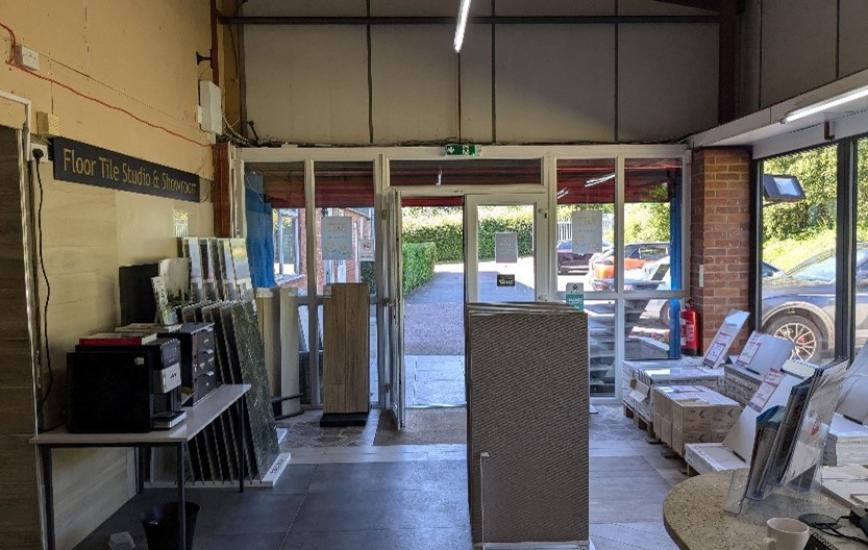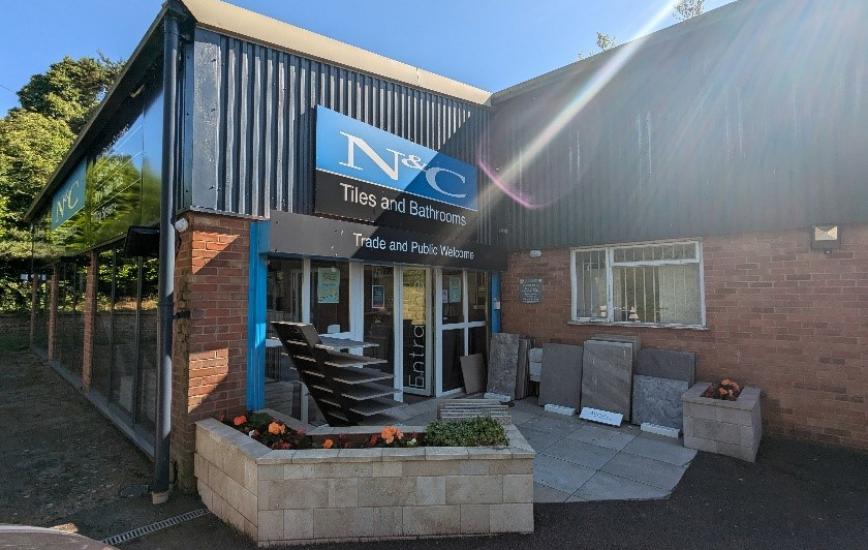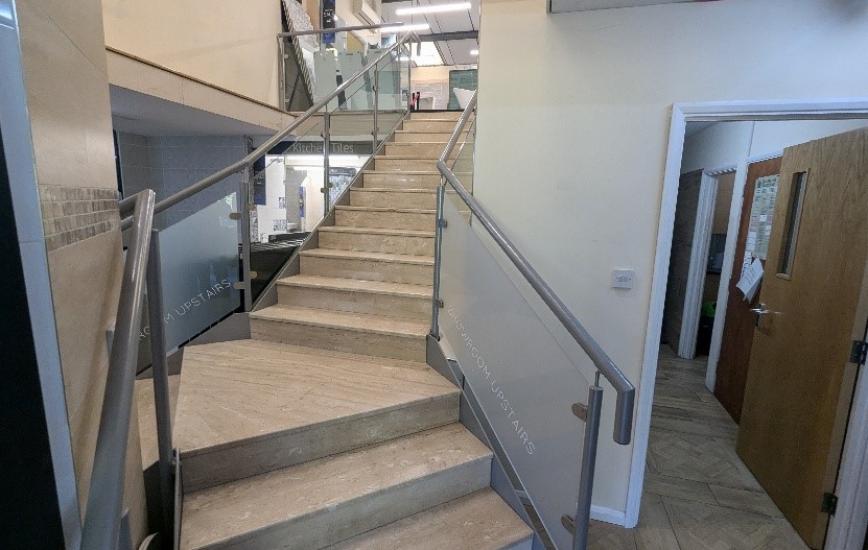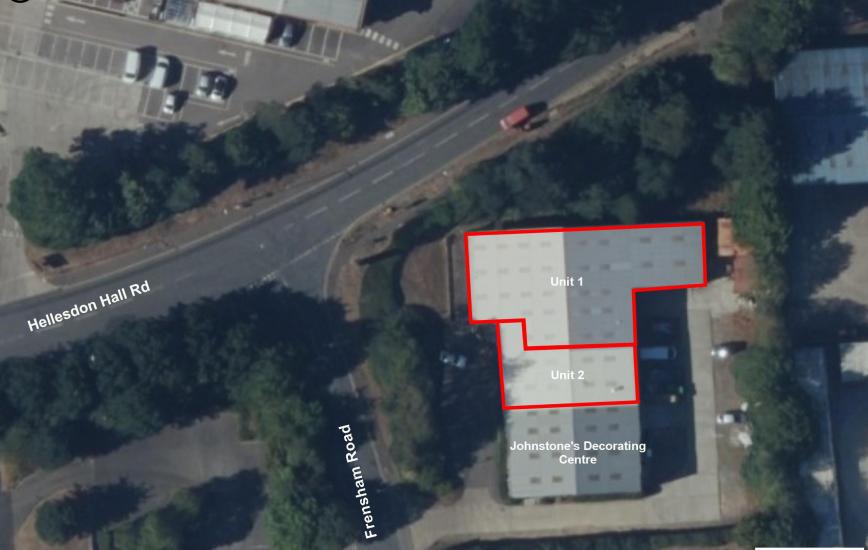Book a Viewing
Leasehold: £19,995 - £54,000 per annum exclusive
Industrial, Norwich
Leasehold: £19,995 - £54,000 per annum exclusive
Size: 2,814 to 10,999 SqFt (261 to 1,022 SqM)
Call Harry Downing on 01603 216806 or email harry.downing@arnoldskeys.com for more details on this property
Unit 1 & 4
An end-of-terrace industrial/warehouse building currently utilised as a tile showroom. The property is of steel portal frame construction with brick and block elevations beneath a pitched profile steel roof. The front elevation provides a useful glazed frontage. Unit 4 is attached to the rear of Unit 1, providing additional storage space and roller door loading access.
Unit 2
A mid-terrace industrial/warehouse unit of steel portal frame and brick and block construction, under a pitched profile steel roof. Internally, the unit features a large industrial/warehouse space with mezzanine storage and rear-loading door access. In addition to office accommodation and WC/kitchen facilities to the front.
There is parking available at both the front and rear of the property.
The units are available separately or combined.
An end-of-terrace industrial/warehouse building currently utilised as a tile showroom. The property is of steel portal frame construction with brick and block elevations beneath a pitched profile steel roof. The front elevation provides a useful glazed frontage. Unit 4 is attached to the rear of Unit 1, providing additional storage space and roller door loading access.
Unit 2
A mid-terrace industrial/warehouse unit of steel portal frame and brick and block construction, under a pitched profile steel roof. Internally, the unit features a large industrial/warehouse space with mezzanine storage and rear-loading door access. In addition to office accommodation and WC/kitchen facilities to the front.
There is parking available at both the front and rear of the property.
The units are available separately or combined.
